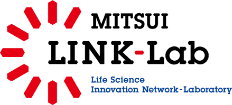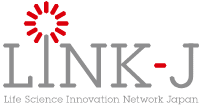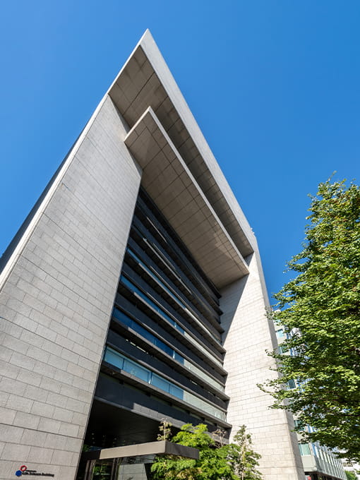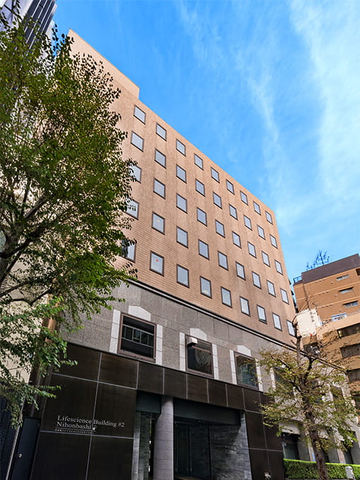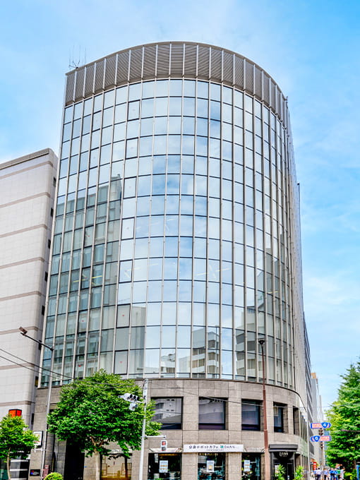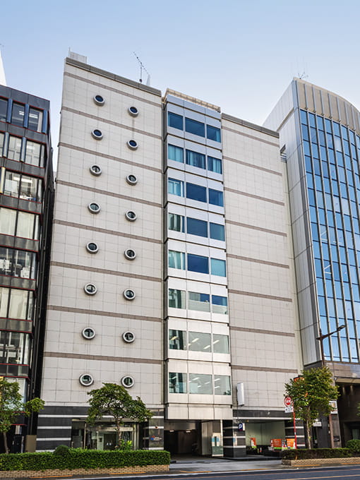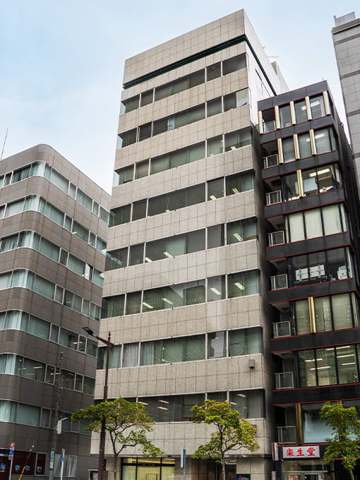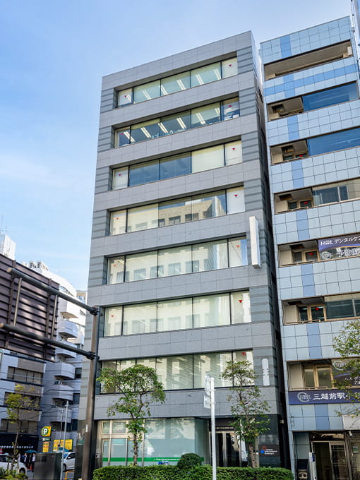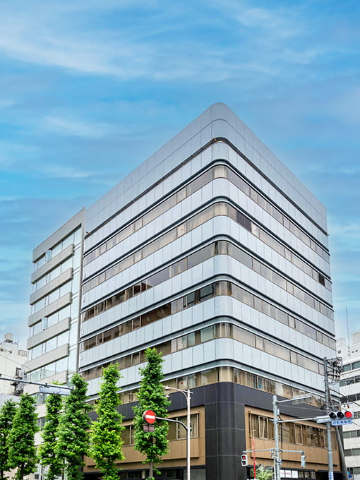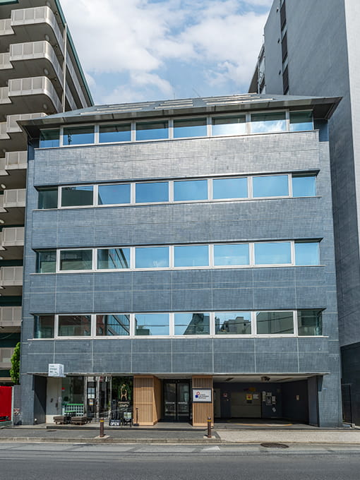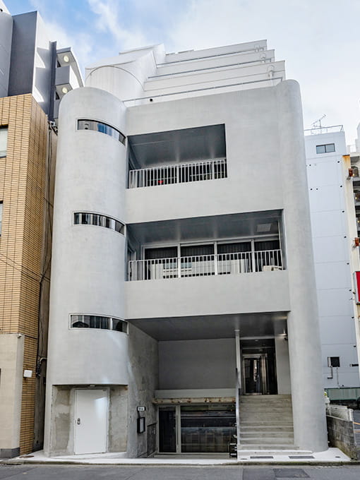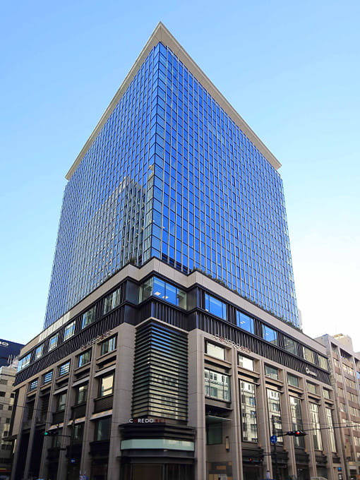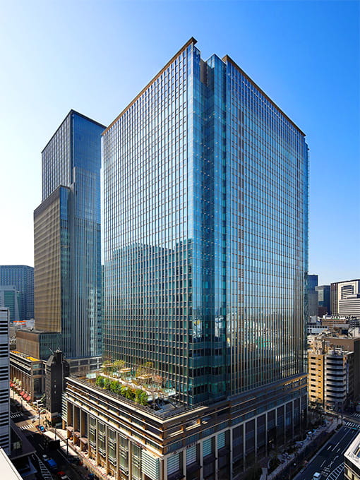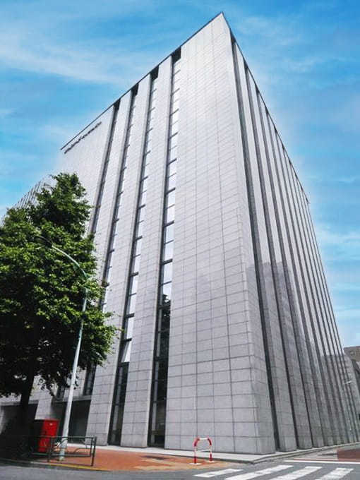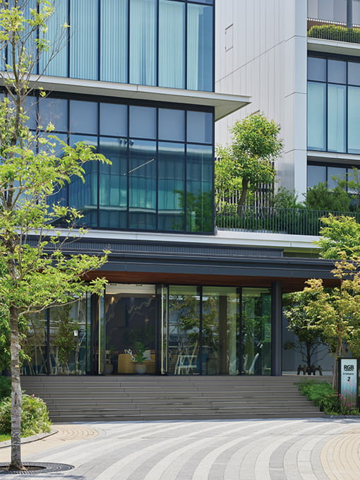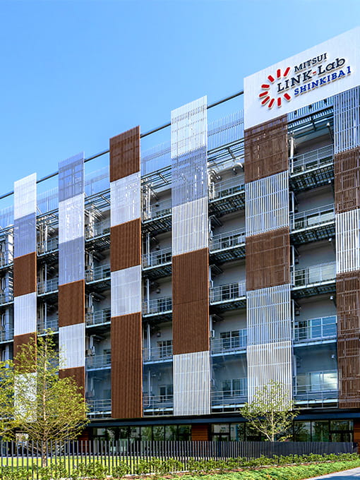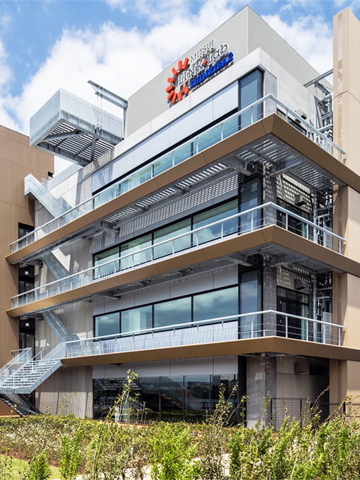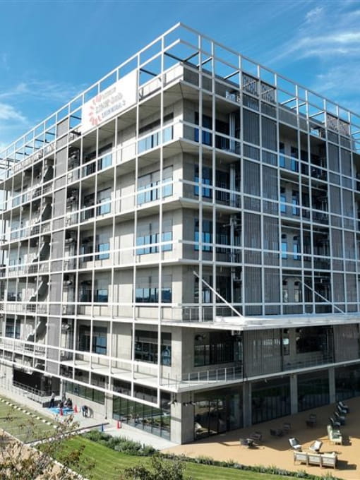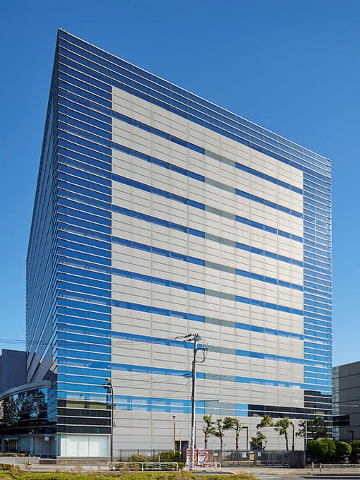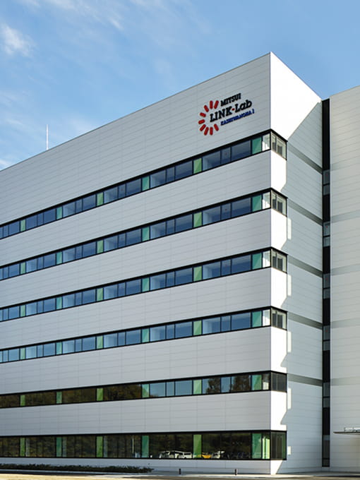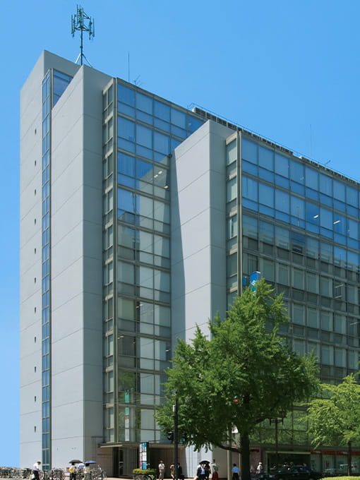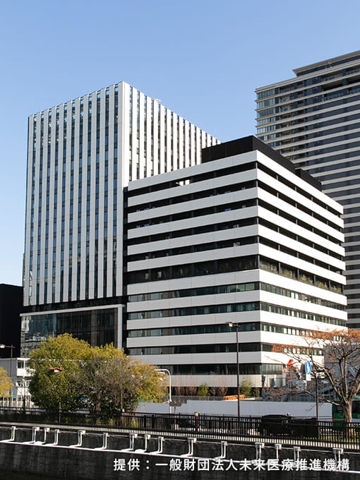List of conference rooms
Tokyo area
Osaka area
Price list
Meeting room fee
You need to join LINK-J to use it.
- If you need to change from the standard layout, you will be charged a separate room charge for one hour.
(If the layout is changed within the reservation time, there will be no cost.)
- You can use it on a daily basis.
- If you need to change from the standard layout, you will be charged a separate room charge for one hour. (If the layout is changed within the reservation time, there will be no cost.)
- By opening the movable partition, the conference room can be connected (D conference room / E conference room). If you use the E (A+B+C) conference room, you can also use the foyer for charter.
- Since the layout will be changed, a separate room charge for one hour will be charged.
(If the customer changes the layout within the reservation time, there will be no cost. After the change, please return it to the original state.
- We do not accept requests for layout change.
(It is possible for the customer to change the layout within the reservation time. After the change, please return it to the original state. - Special Members C can only reserve 904,906 conference rooms.
Fees are 904 Meeting Room: 1,500 yen/hour (excluding tax), 906 Meeting Room: It's 1,000 yen/hour (excluding tax).
- We do not accept requests for layout change.
(It is possible for the customer to change the layout within the reservation time. After the change, please return it to the original state.
- We do not accept requests for layout change.
(It is possible for the customer to change the layout within the reservation time. After the change, please return it to the original state.
- We do not accept requests for layout change.
(It is possible for the customer to change the layout within the reservation time. After the change, please return it to the original state.
- We do not accept requests for layout change.
(It is possible for the customer to change the layout within the reservation time. After the change, please return it to the original state.
- We do not accept requests for layout change.
(It is possible for the customer to change the layout within the reservation time. After the change, please return it to the original state.
- Since the layout will be changed, a separate room charge for one hour will be charged.
(If the customer changes the layout within the reservation time, there will be no cost. After the change, please return it to the original state. - The opening operation of the movable partition makes it possible to connect the conference room.
- Only for residents
Flow of Use
Joined LINK-J
Subject to use
The use of facilities is limited to "uses for the development of the life science industry and industry in a broad sense."
Only LINK-J Special Members A and B can apply.
As a general rule, it is limited to meetings and seminars hosted and co-hosted by special members. ※For LINKJ-J Special Member C, reservations can be made only at the Nihonbashi Life Science Building 2, 904,906 Meeting Room.
Application
After joining, please submit the following documents.
Reservation system registration application form
- Life Science Building Series
-
Contact: Nihonbashi Life Science Hub
ls-nihonbashi@mitsuifudosan.co.jp
Meeting room reservation
On the day of use
When you receive an e-mail to complete ID issuance, please make a reservation from the following site.
On the day of use, please come directly to the reserved meeting room.
※If you would like a preview or an instruction manual for equipment, please contact the reception in advance.
At the Niichi Motohashi Life Science Building 2, a mobile phone is operated in front of the door of the conference room reserved for the day.
Please perform the unlocking operation. The electric lock attached to the door reacts and unlocks.
Catering and catering lunch
Information
It can also be used for various parties.
I would also like to introduce you to the catering company.
Please feel free to contact us.
Partners and Order Flow
Various inquiries
Those who want to know about private viewing, rent, etc.
- Nihonbashi Life Science Building Series
About Mitsui Link Lab Series - 03-6214-3086 Reception hours: 9:00~21:00 ※Excluding New Year holidays
- To Life science HUB West, Osaka
About it - 06-4963-2013 Reception hours: Weekdays 9:00 ~ 20:00 / Saturdays and Sundays 9:00 ~ 18:30 ※Excluding New Year holidays


