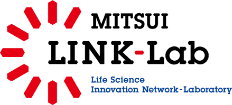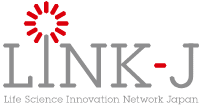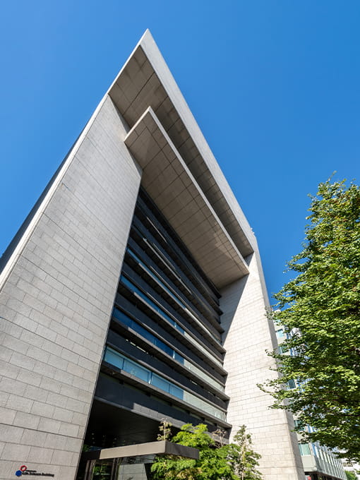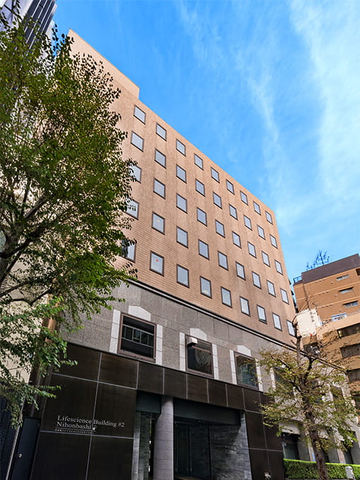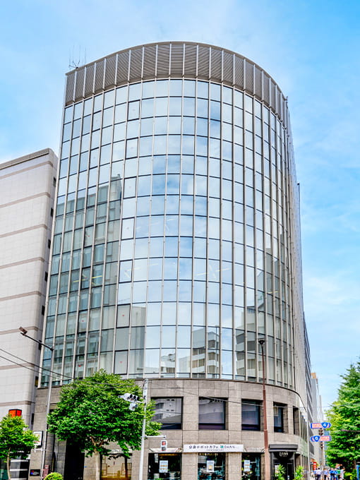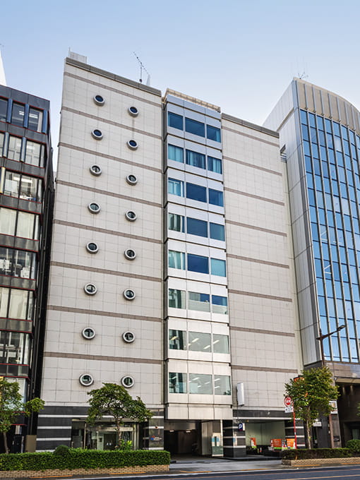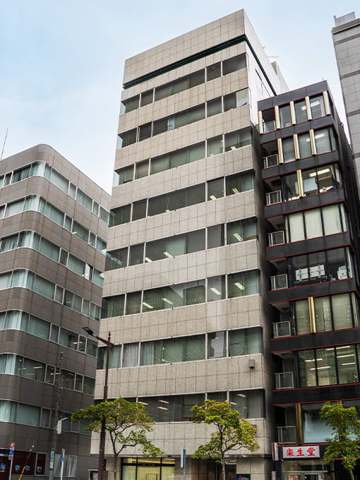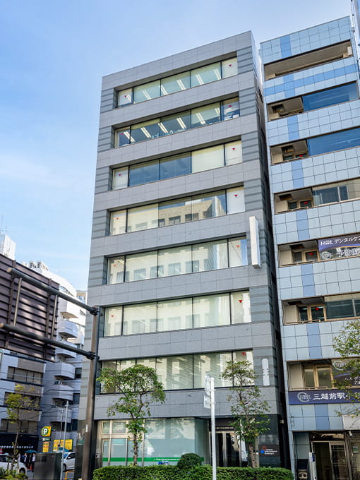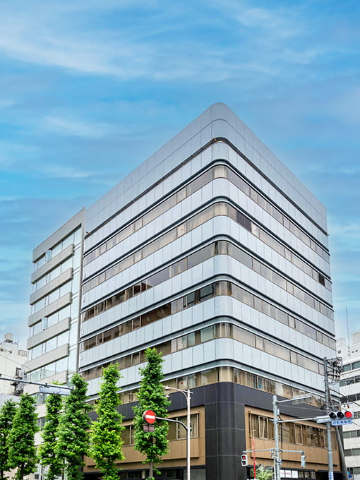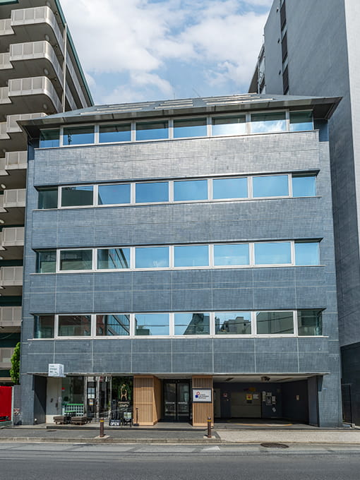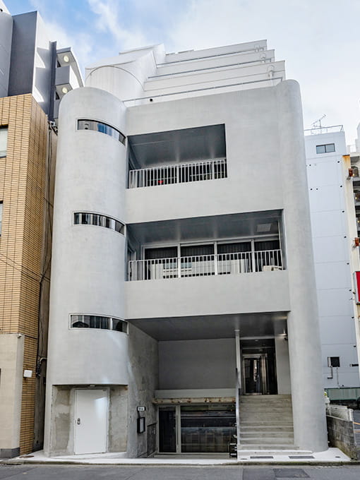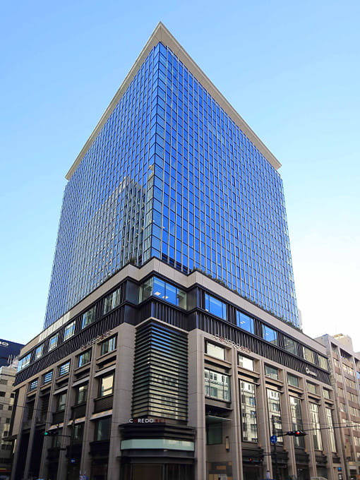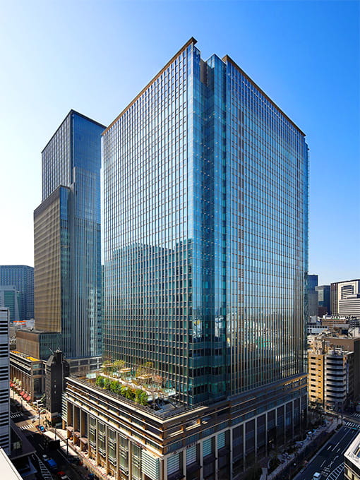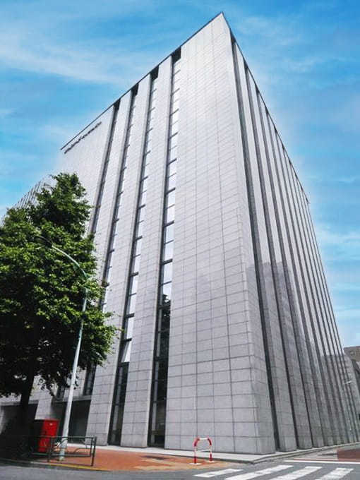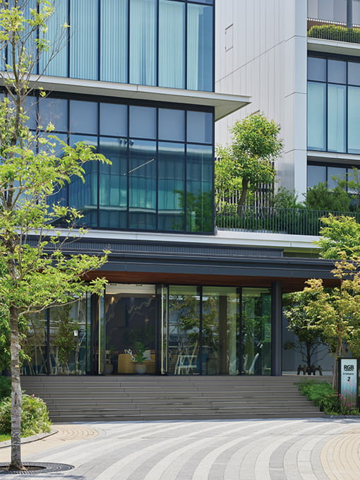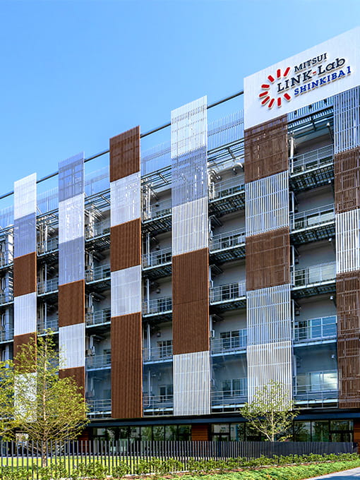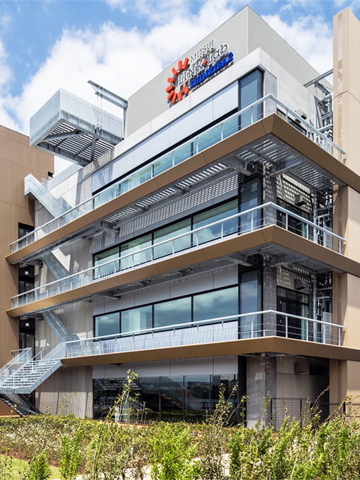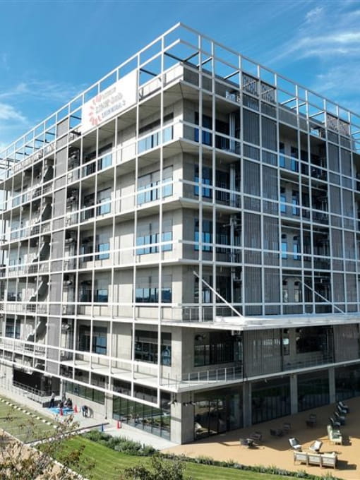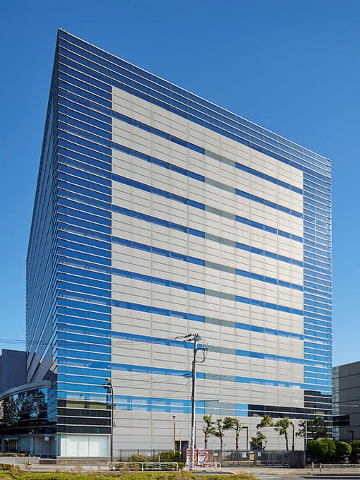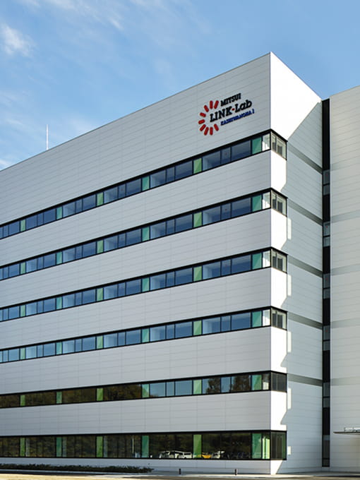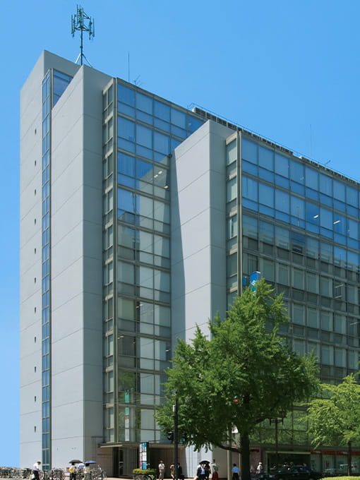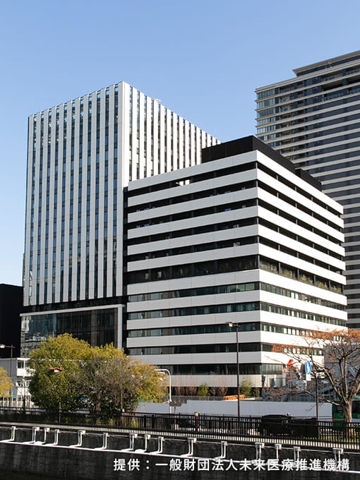Price list
Meeting room fee
You need to join LINK-J to use it.
- If you need to change from the standard layout, you will be charged a separate room charge for one hour.
(If the layout is changed within the reservation time, there will be no cost.)
- You can use it on a daily basis.
List of facilities handling meeting rooms
| Equipment name | Response meeting room and quantity | Additional rental (excluding tax) |
|---|---|---|
| Desk | All rooms (standard equipment is the quantity stated in the drawing) | 400 yen/vehicle |
| Chair | All rooms (standard equipment is the quantity stated in the drawing) | 200 yen/vehicle |
| Whiteboard | All rooms / 1 unit each | 1,000 yen/vehicle |
| Projector | 201, 1004, 10F Lounge / 1 vehicle each | 10,000 yen/vehicle |
| Pointer | ー | 500 yen/vehicle |
| Screen (place type) | Standard equipment is available for all rooms/1 side each (excluding 311) | 5,000 yen/vehicle |
| Wireless microphone | 201/1004/4/1004/10F lounges/2 | ー |
| Cable microphone | 201/4, 1004/2 | ー |
| Earphone microphone | 10F Lounge / 2 | ー |
| Podium | 201/2 units | ー |
| Podium | 201/2 units | ー |
| Wired LAN | 1 bottle each (2 in 201/1004) | ー |
| Wireless LAN | All rooms are available. | ー |
| Sign stand | ー | 1,000 yen/vehicle |
| Audio interface | 1 unit | ー |
| Camera for WEB distribution | Tenshu: 1 unit, type: 1 unit | ー |
| Microphone stand (tabletop / floor) | 201/2/10F Lounge / 1 unit | ー |
| Acrylic panel | Desk and self-reliance | ー |
Photo list
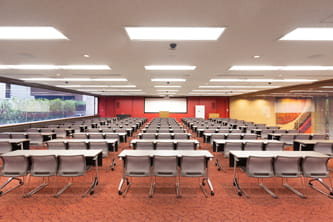
201 Meeting Room
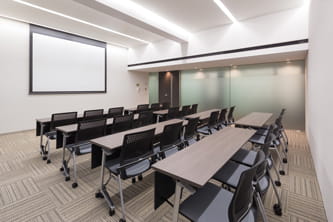
302 Meeting Room
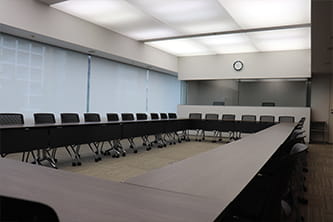
313 Meeting Rooms
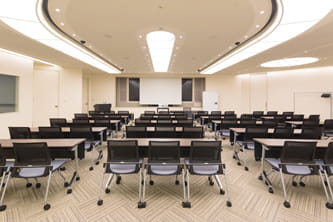
1004 Meeting Room
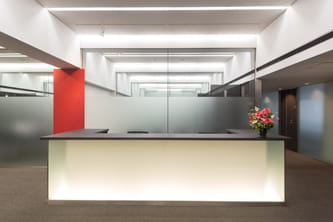
Reception lobby
Flow of Use
Joined LINK-J
Subject to use
The use of facilities is limited to "uses for the development of the life science industry and industry in a broad sense."
Only LINK-J Special Members A and B can apply.
As a general rule, it is limited to meetings and seminars hosted and co-hosted by special members.
※Since the use is limited to corporations, applications for LINK-J Special Member C individuals cannot be accepted.
Application
After joining, please submit the following documents.
Reservation system registration application form
- Life Science Building Series
-
Contact: Nihonbashi Life Science Hub
ls-nihonbashi@mitsuifudosan.co.jp
Meeting room reservation
On the day of use
When you receive an e-mail to complete ID issuance, please make a reservation from the following site.
On the day of use, please come directly to the reserved meeting room.
※If you would like a preview or an instruction manual for equipment, please contact the reception in advance.
Catering and catering lunch
Information
It can also be used for various parties.
I would also like to introduce you to the catering company.
Please feel free to contact us.
Various inquiries
Those who want to know about private viewing, rent, etc.
- Nihonbashi Life Science Building Series
About Mitsui Link Lab Series - 03-6214-3086 Reception hours: 9:00~21:00 ※Excluding New Year holidays
- To Life science HUB West, Osaka
About it - 06-4963-2013 Reception hours: Weekdays 9:00 ~ 20:00 / Saturdays and Sundays 9:00 ~ 18:30 ※Excluding New Year holidays


